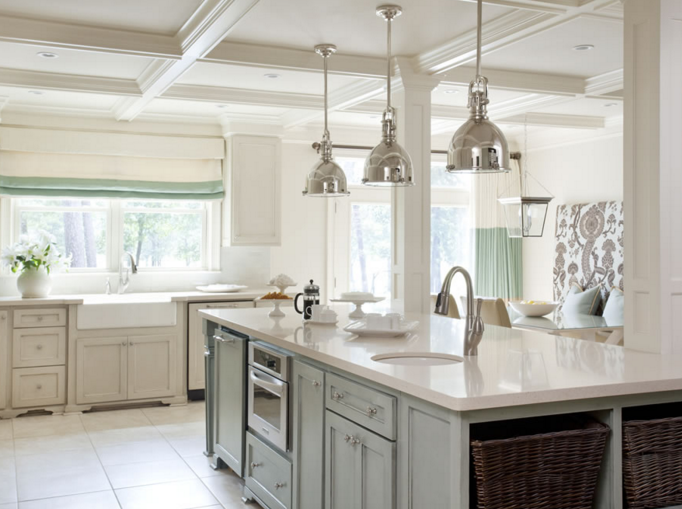Best Layouts for a Functional Kitchen
Tobi Fairley is a Thermador brand partner.
The very best interiors are not just beautifully decorated, they are also designed to function for the people living in the home. The one room of the home that has a critical need for functionality is the kitchen, where the perfect layout can help cooking and entertaining run more smoothly and efficiently.
The one thing that really helps your kitchen function at its best is the classic triangle layout that you may have heard about. That’s the area between the three workhorses of a kitchen: the sink, the range, and the refrigerator. To keep that triangle (and you!) operating at its best, the distance between any of those three shouldn’t be less than 10 feet. If it is, you’re going to be running into other family members on a regular basis.
The distance between any of those triangle points also shouldn’t be longer than 25 feet. Otherwise, you’re going to feel like you’ve run a marathon every time you cook dinner.
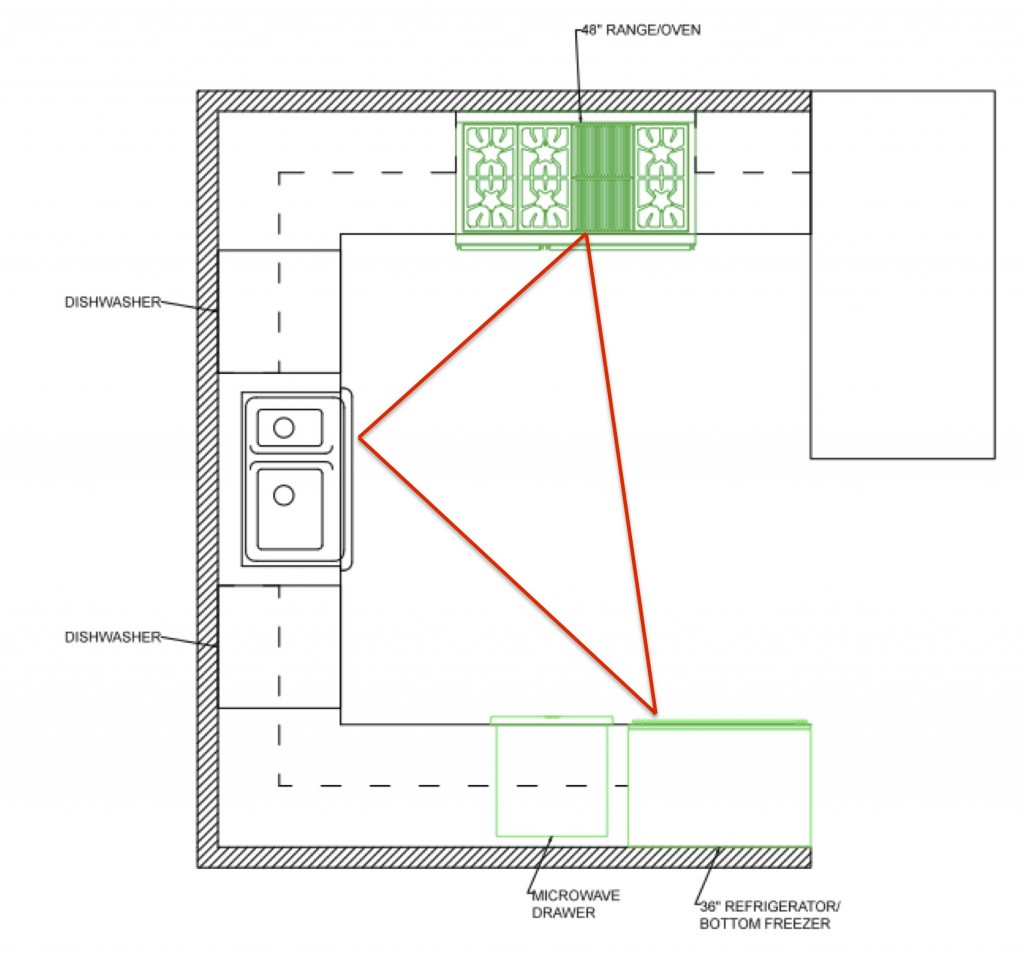 If you’re considering a remodel, there are six go-to layouts that help your kitchen function at its best. Just select the one that works best in your home’s footprint, and carefully consider the pros and cons of each. Let’s take a look!
If you’re considering a remodel, there are six go-to layouts that help your kitchen function at its best. Just select the one that works best in your home’s footprint, and carefully consider the pros and cons of each. Let’s take a look!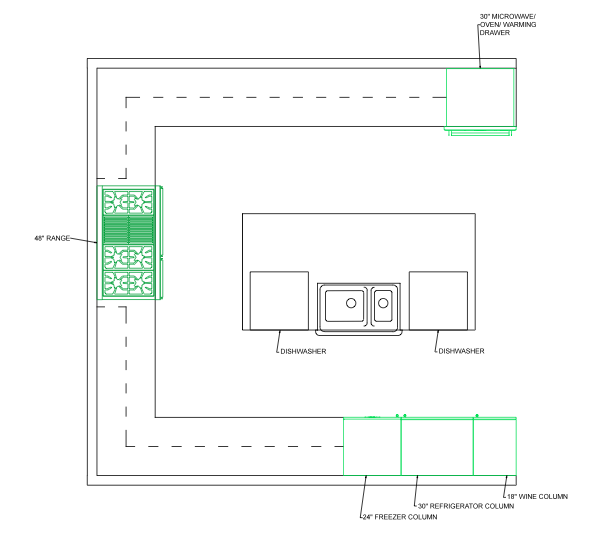 U-Shaped Kitchen
U-Shaped Kitchen
This is great for bigger houses, big families, and people who have more than one cook in the kitchen. It can include a central island that can be used as a workspace and as an area for seating, which makes it a more social space in the home. Take out the island and a U-shaped kitchen can also be a functional workhorse for smaller homes, putting everything almost within arm’s length! This is really one of the most efficient layouts.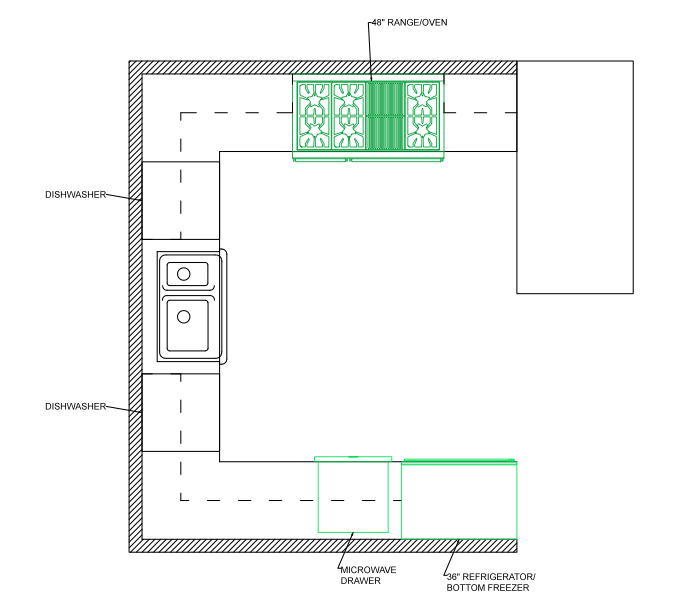 Peninsula Kitchen
Peninsula Kitchen
This is also sometimes called a G-shape – it’s a lot like a U-shaped kitchen, but offers a smaller footprint and a peninsula island at one end for eating and food prep. This is a great layout for open-plan homes because it gives you a separation between the kitchen and a dining room or family room.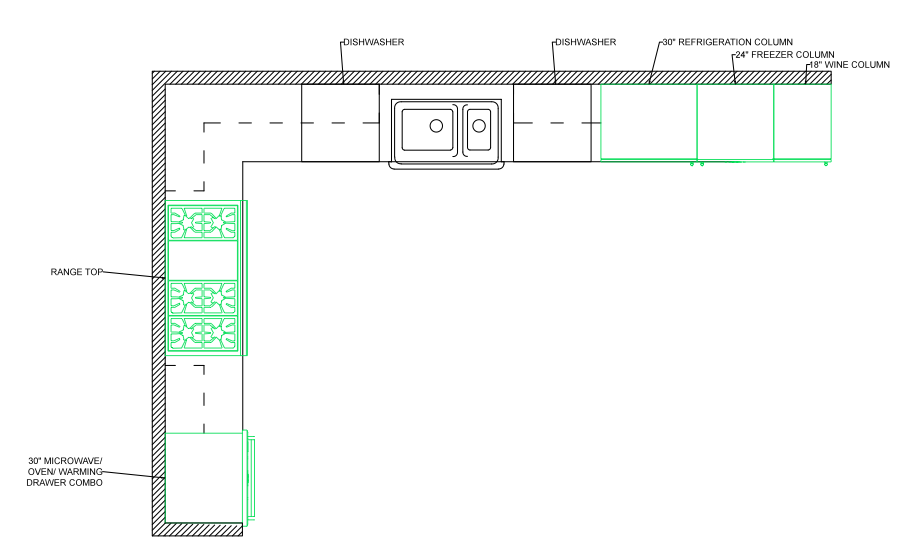 L-Shaped Kitchen
L-Shaped Kitchen
An L-shaped kitchen gives you a long and open prep area, while still maximizing space. It also allows homeowners to add an island or even a table to the center area, bringing another dining or prep area closer to the kitchen. Remember that guidelines for the best kitchen design suggest you need 3.5 feet between an island and the nearby cabinets, though. That will let you open appliance and cabinet doors without hitting anything close by.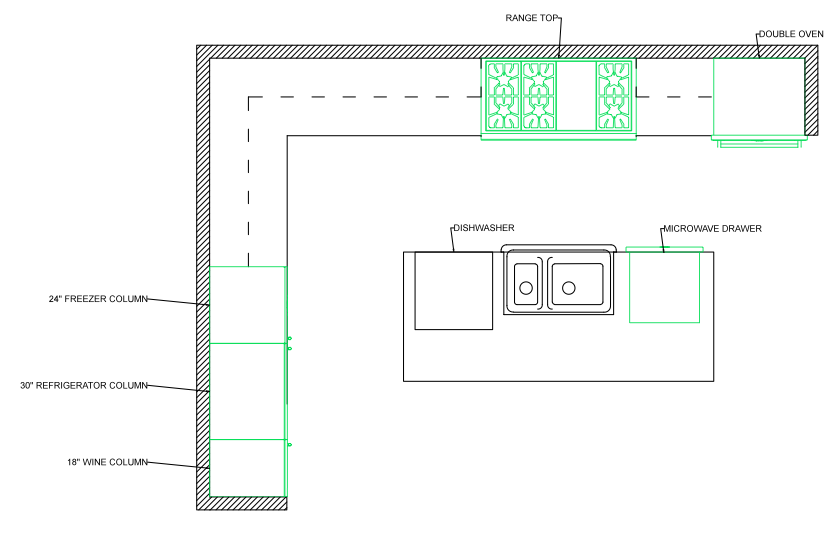 Island Layout
Island Layout
Adding an island to an L-shaped kitchen ups the functionality significantly and makes this a really flexible layout. Think carefully about which appliance you want included in the island so the kitchen will work at maximum efficiency for you! The island could include the cooktop, or the sink and dishwasher – select the best item for how you use your kitchen. Some islands also include seating, which helps make the kitchen a social hub for the home.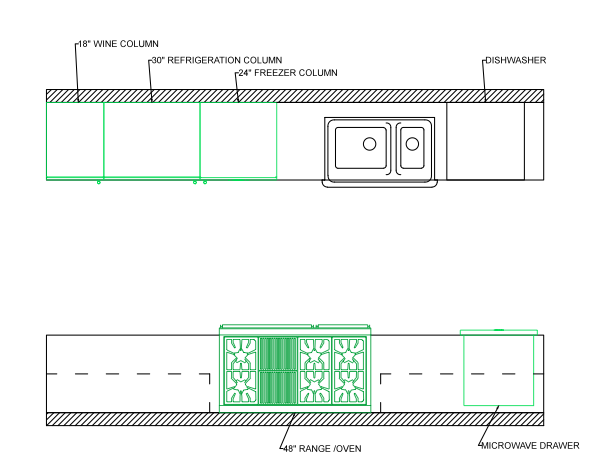 Galley Kitchen
Galley Kitchen
This is actually the most functional and efficient of all kitchen layout designs – it’s why almost all commercial kitchens are laid out in a galley footprint. Based on kitchens found on ships (which is how it gets its name), the galley gives you everything you need within reach. However, it can be a bit cramped for more than one cook, and it isn’t a kitchen made for entertaining since there isn’t any seating and the cook is often cut off from guests.
Smaller homes and apartments often have a one-wall kitchen layout, which is another efficient design since it has so much packed into a small space. But it has so little counter and cabinet space that it can be hard to find enough storage or work area. If you have space constraints that only allow for a single-wall kitchen, consider adding an island for more storage and work surface.
Use these efficient kitchen layouts as a guide to creating as much functionality as you can in your kitchen. If you’re building a new home or adding on, select the one that gives you the most storage, work area, and seating to fit your lifestyle. If you’re remodeling, keep the structure of your home in mind when making your selection, but take advantage of every square foot of space!
To see more about today’s kitchen design ideas, go to tobifairley.com, or follow me on social media with @tobifairley!







