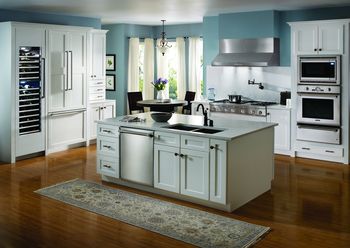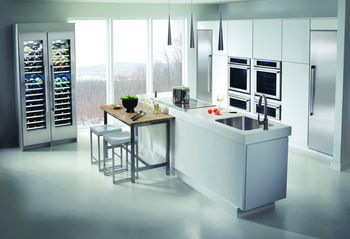Behind the Design of a French Country Themed Kitchen with Alma Homes
In today’s Behind the Design, we sit down with Kirsten Erickson of Alma Homes, a design-build firm based in Orono, Minnesota, specializing in high-end custom homes and remodels.
Here, we focus on the Lake Loft kitchen project, Kirsten’s home, which exemplifies the French Country design style with its soft neutral tones and rustic details. Read on to learn how Kirsten and the Alma Homes team brought this style to life.

Tell me a bit about Alma Homes and your role.
My name is Kirsten Erickson, and I’m the founder and principal designer of Alma Homes. I bring a trained architectural eye and an interior design background to the world of homebuilding. I received my undergraduate degree from the University of Minnesota – Twin Cities – where I majored in architecture with minors in housing and construction management. After completing my graduate studies at the University of Colorado in Denver, I returned to Minnesota where I worked for a couple of builders before making my dream of starting Alma Homes a reality.
Being a boutique builder, we intentionally take on fewer projects each year, so there’s more time to focus on our clients. As a design-build firm, we act as a one-stop shop in the homebuilding journey, which creates a very streamlined process. Before designing a home, we take the time to get to know our clients and understand how they live. This knowledge helps us create a home tailored to their lifestyle.

What is the first thing you or a client generally select when designing a kitchen?
The first step to any kitchen design process is to define a general look. We don’t get hung up on handle styles and paint colors until we hone in on the style—modern, transitional, traditional, etc.
What inspired the Lake Loft kitchen space?
The Lake Loft’s gorgeous finishes are abundant, many influenced by our travels abroad, with European oak hardwood floors, reclaimed timbers, and antique accents that include doors and windows imported from France. The Lake Loft kitchen brings the French Country style to life.

What are the core qualities of a French Country kitchen design?
The French Country style tackles the seemingly impossible task of marrying together rustic elements with intricate and elegant details. A few core qualities of a French Country kitchen design include intricate cabinetry details that sweep the eye upward. Another key characteristic is the soft, muted color palette (we love our creamy beiges). This style also utilizes raw, rustic materials like stone walls and exposed wood beams. We can’t forget that a generously-sized island is practically a must-have in French Country kitchens, as it invites families and guests to linger over good food and conversation.

How do you go about selecting appliances that fit into a French Country design?
Panel-ready design effortlessly brings the French Country look to fruition, allowing refrigerators and dishwashers, amongst other appliances, to appear as integrated parts of your cabinetry and countertops. For this reason, we went with Thermador Built-in Freedom® Refrigeration.
We tend to select freestanding ranges for French Country kitchen designs because they capture that French culture look and create a presence in any space. In the Lake Loft, we selected a Thermador Dual Fuel Pro Grand® 48” Professional Range for its bold look and timeless craftsmanship.

Is this a style that you are seeing trending?
We focus on creating timeless spaces that reflect our clients’ styles more than we worry about what’s trending. Trends are fun to incorporate when they are congruent with what our clients are looking for. We have loved the resurgence of the French Country style making its way back into homes, which includes natural wood tones, especially white oak, and a warmer palette of neutrals with rich undertones.

What was your process in bringing the French Country look to life in the Lake Loft?
Luckily for us, the Lake Loft is our home, so we truly got to design the spaces around our family. When we’re working with clients, we spend a lot of time understanding how our clients live and their design inspirations. Our goal is to bring their personalities out in the design, and not force design ideals on them. This allows us to create a home that complements their daily habits and finish it in a way that exudes their style. We pair that with quality materials and construction practices that will stand the test of time. We enjoy building a wide range of styles, as it keeps our team on our toes!

Anything else you’d like to share?
Our team is developing educational courses that launch in the next couple of months, where we will deep dive into topics like building, remodeling, and design. We invite you to join us at www.almahomes.com to preorder and be the first to know when the courses drop.
For more design inspiration, visit: https://blog.thermador.com/category/design-2/.






















 4. How do you approach choosing a color scheme, fixtures, etc.? How does designing a kitchen’s palette differ from a bedroom palette?
4. How do you approach choosing a color scheme, fixtures, etc.? How does designing a kitchen’s palette differ from a bedroom palette? 





























