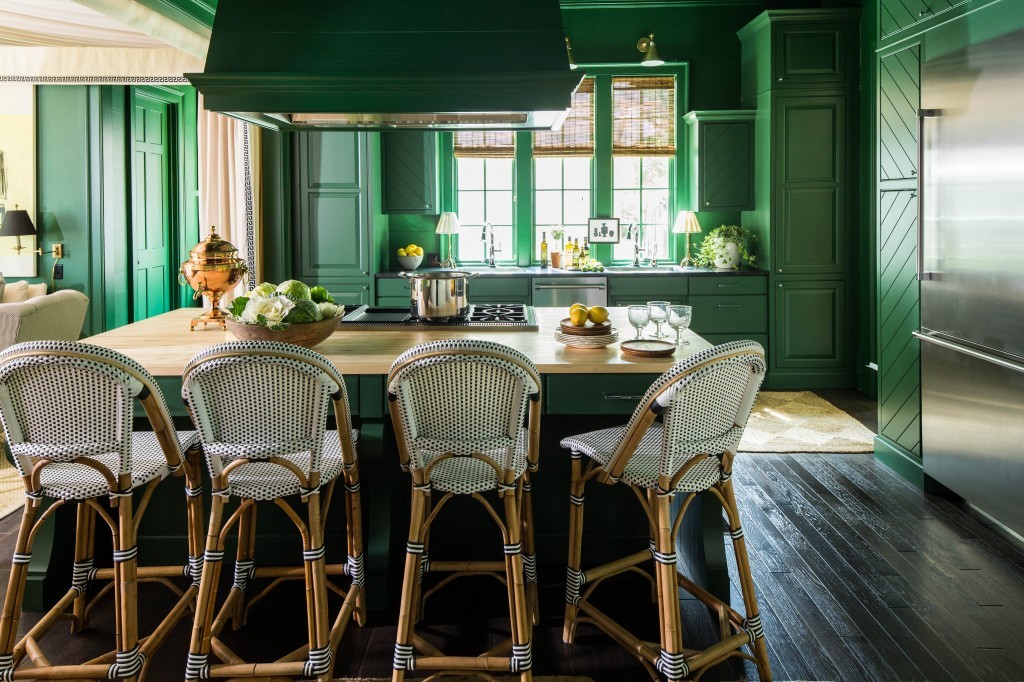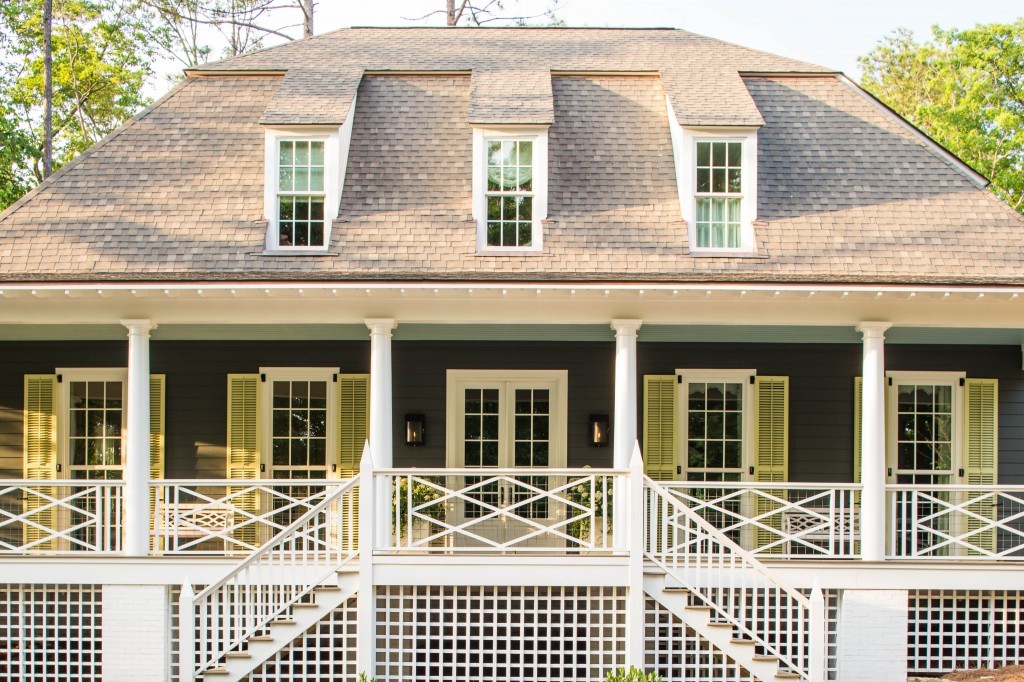The Southern Living Idea House 2016 with Architect Bill Ingram
For more than 30 years, the Southern Living Magazine Idea House program has brought together incredibly talented designers and architects to renovate a home or build a new one from the ground up. This year marks the magazine’s 50th Anniversary celebration, and fittingly the 2016 Southern Living Idea House is located in the magazine’s hometown of Birmingham, Alabama.
The show home is set in the beautiful town of Mt. Laurel and it was designed by local architect Bill Ingram. Bryan Phillips was the builder on the project and a group of five extremely talented designers were on hand to transform every room in the home.
For the Thermador 100-year celebration, it was only fitting for the luxury appliance brand to be featured in this stunning Southern home. We had the chance to speak with Bill Ingram, who also designed the kitchen, and he gave us a wonderful behind the scenes look at how the Southern Living Idea Home came to be!
Thermador: The Southern Living Idea Home is a new construction project, what is the first step in bringing this home to completion?
Bill Ingram: We didn’t have a client to build for when we first began working on this project, which means that I really had the freedom to tell the developer what the house should look like, how big it should be and what should be in it. This home is 4,200 square feet, it has four bedrooms, a garage and a spare studio located right above it. The first thing we had to do was to identify the lot – the property and the surroundings play a big role. With the wooded, rocky surroundings our idea here was to preserve the nature and area as much as possible.
THD: What was the most challenging part of this project? What about the best part?
BI: While we love the freedom of not designing for a specific client, there are also challenges that arise with it because there are so many options to explore. The best part was definitely working with the rest of the designers. We had such a great time working together. We each had free reign over our rooms, but it’s funny how we all ended up being on the same page and the design style is very cohesive.
THD: Aside from being the architect on the project, you also designed the kitchen in this home – tell us about this room?
BI: The kitchen is the crossroads in this home – it’ll be the first room visited in the morning and the last one before they retire for the night. It’s also easily accessible from the adjoining rooms – it is essentially the middle space of the home – the heart of it. We used stainless steel Thermador appliances, and they are really well placed where they can be seen and they make a bold impression. The big refrigerator is off to the side, there is a dishwasher between the sinks and a perfect Thermador 48-inch Pro Grand® Range right in the island. This will allow the cook to prepare a meal, chat with guests and work all at the same time!
THD: What is the overall design style of the home?
BI: Everything is very classic, but with a modern touch. I like classic traditional, as well as classic modern. We painted the kitchen and family room a dark evergreen color, which really makes the stainless steel appliances stand out.
THD: As a designer and architect, how do you like to stay up to date on current and upcoming trends?
BI: Back in the day we were always looking for new catalogs that would showcase new ideas and trends. But now, everything is so readily available on the computer! You can easily look anything up, or even visit a showroom to physically see it, I find that very helpful.
The Southern Living 2016 Idea House will be open to the public for tour beginning June 25th through December 18th. The house will be closed Mondays and Tuesday, but visitors can tour between 10am and 4pm Wednesday through Saturday, and 12pm to 4pm on Sunday. Tickets to tour the home are $15 and will be available at the door. The house is located at 10 Nolen St., Birmingham, AL 35242 and street parking is available on Kessler Street.









