Junior League of High Point Show House Project
You know the old song “you’ve come a long way baby, to get to where you got to today,” well this is totally true of my show house kitchen, breakfast room and mudroom. The Junior League of High Point Show House project in North Carolina is complete! This project saw 30 esteemed designers come together for a collaborate renovation of the historic, circa-1912 Randall B. Terry Estate in High Point, North Carolina.
I am so thrilled with the results! I love the black cabinets, wallpaper peeking from the ceiling and white quartz “serene” countertops, not to mention the glossy white subway tile on the walls and black paint on the trim! I couldn’t be more pleased with the results. Let’s take a look back so that you can see how far we have come!
Before:
After:
The first photo is what the side wall looked like in January when I first visited the project, and the following photo is the final result! This side is now complete with a Thermador built-in coffee machine as well as a Freedom® Collection wine column – making it the perfect beverage wall for the ultimate entertainer.
I chose these beautiful Thermador cooking and cooling appliances because it was important for me to select appliances that enhanced the timeless look of the kitchen, while providing the power and performance a true cook needs to create magnificent meals. I also wanted to make sure the design catered to the needs of an ultimate entertainer. When putting together a kitchen design it’s important to think about “how you cook,” in order to design around the specific and unique preferences of a real cook.
In the main kitchen, a Thermador Pro Grand® Steam Range takes center stage as the Ultimate Culinary Center®. Also featured is Thermador Built-In Side-by-Side refrigeration, a Freedom® Collection Wine Preservation Column, Star® Sapphire Dishwasher, Built-in MicroDrawerTM Microwave, Built-In Fully Automatic Coffee Machine and custom Professional Ventilation Hood.
This is a photo of the before, during and after shots of the kitchen.
Here’s how the sink wall looked during production!
Thomas, the tile guy was amazing. We tiled all the walls and he was tasked with making 1912 walls evenly tiled. The ceilings are 125″ so that was no easy feat.
Here is a before photo of the other side of the kitchen.
We ripped out all the cabinets on that side of the room and created a breakfast room there. The dividing paneled woodwork over the opening was also removed and the I-beam was moved as far up as it could be, which allows the two spaces to feel more connected.
I am also thrilled to share that my good friend Holly Phillips of The English Room in Charlotte, NC, designed the carriage house en suite. In the living area of this guest house, Holly chose to incorporate a Thermador Bottom Freezer Refrigerator, Convection Microwave, and Built-in Fully Automatic Coffee Machine. The living space is a colorful art haven that will certainly be enjoyed by guests of the home in the future, as they relax with friends and family over delectable foods, fine wines and personalized coffees.
The Junior League of High Point Show House really came alive with all the beautiful work of the designers. Make sure to keep an eye out for this beautiful kitchen in the October issue of Traditional Home!
If you will be in the area, I encourage you to stop by – the home is open for tours through May 3!
Thanks for stopping by!
-Lisa Mende of Lisa Mende Design







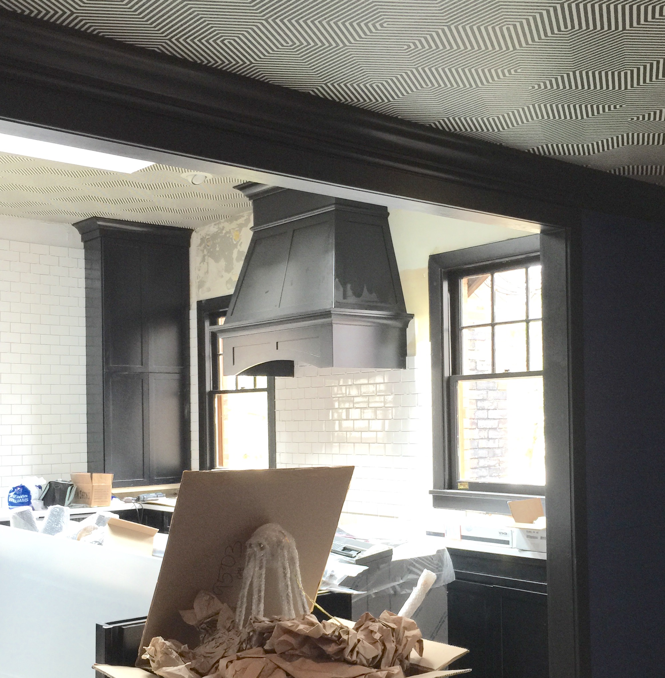

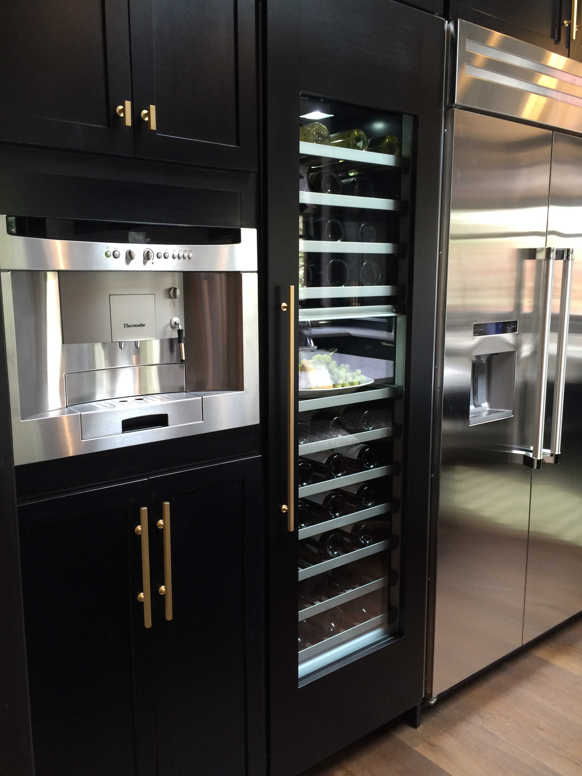
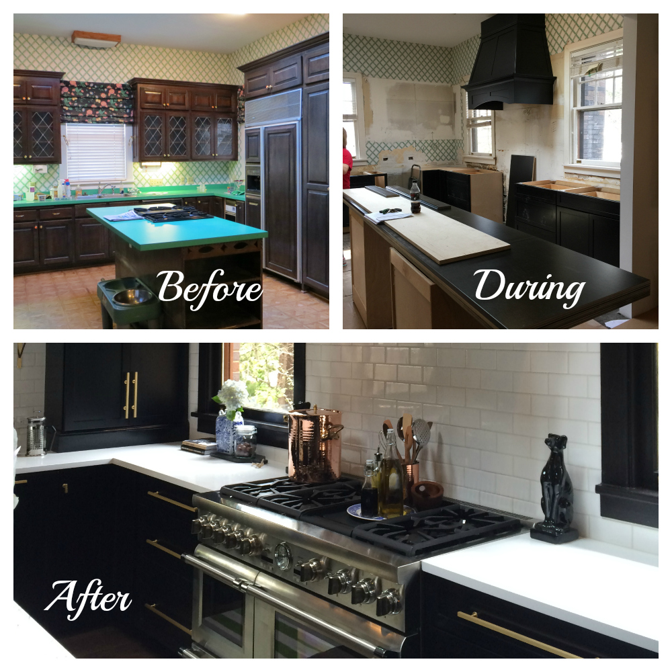
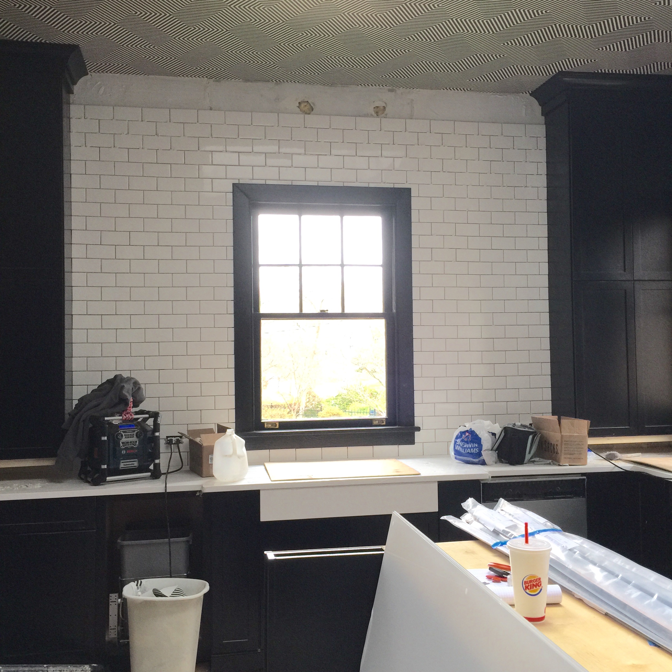
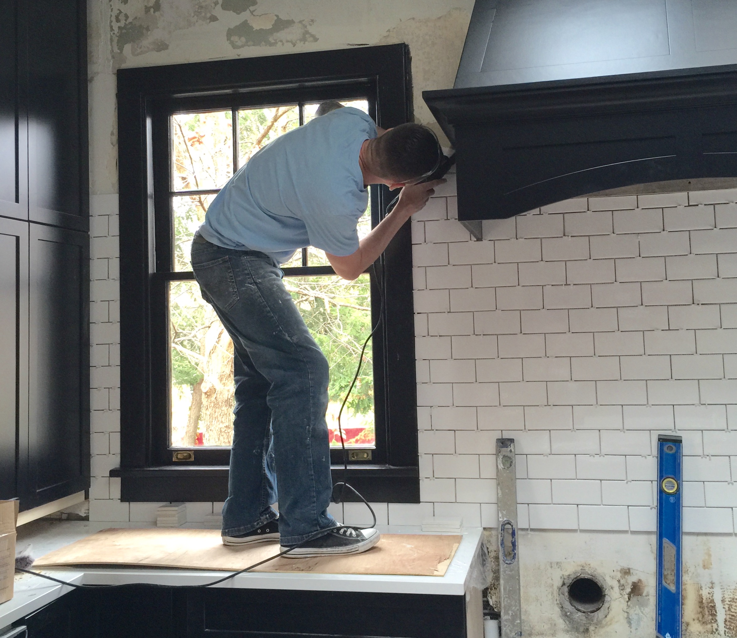
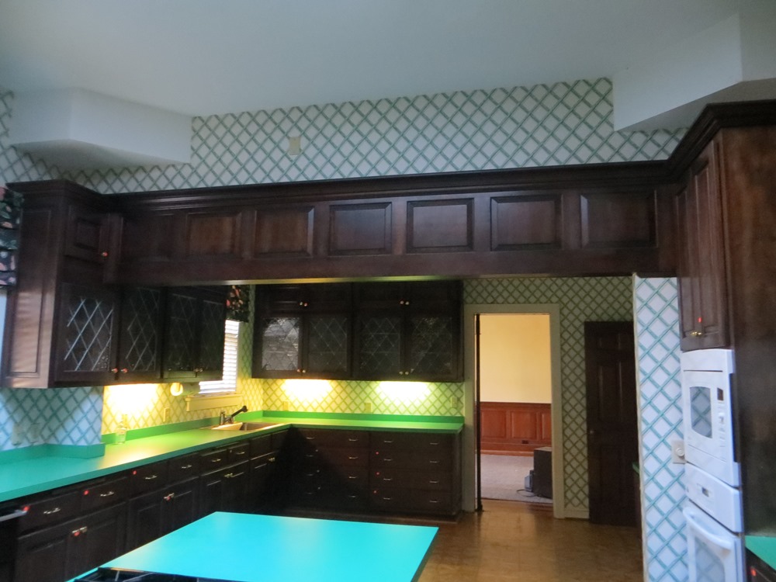
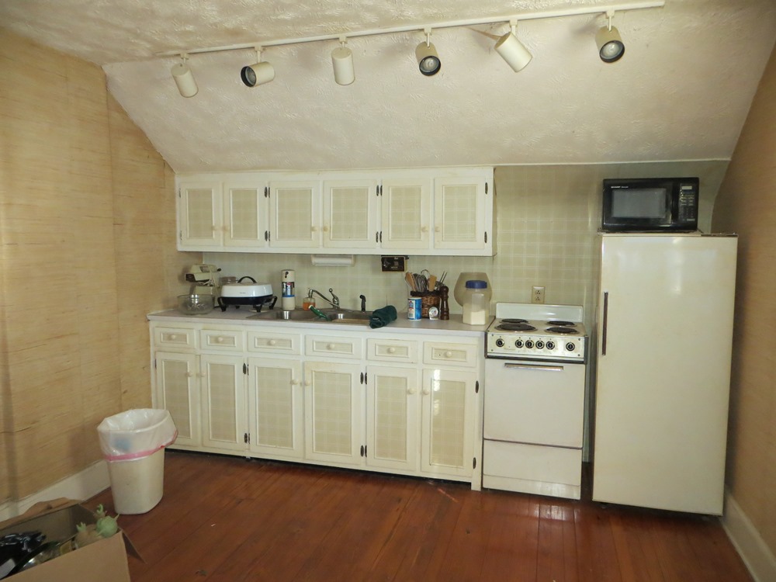
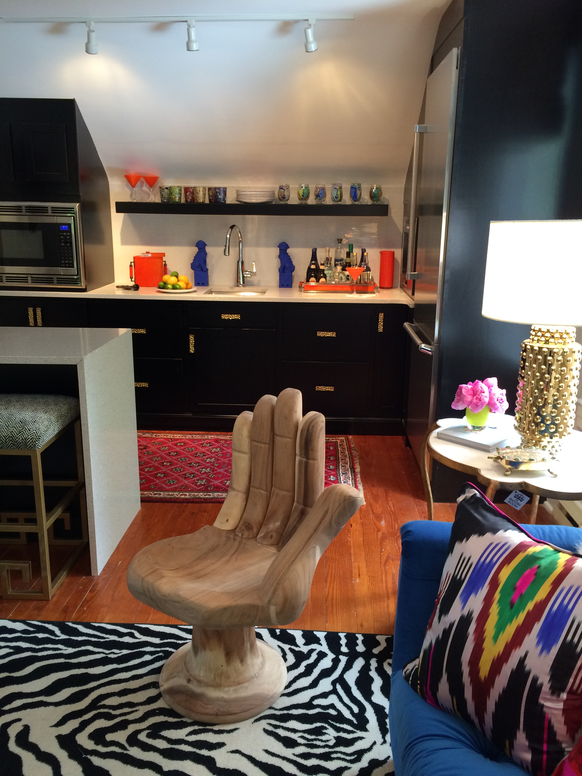
Thank you for sharing my blog post today about the kitchen renovation at the Traditional Home and High Point Junior League sponsored Show House in High Point. The highlight of the kitchen was definitely the beautiful Thermador appliances. Everyone was raving about them!